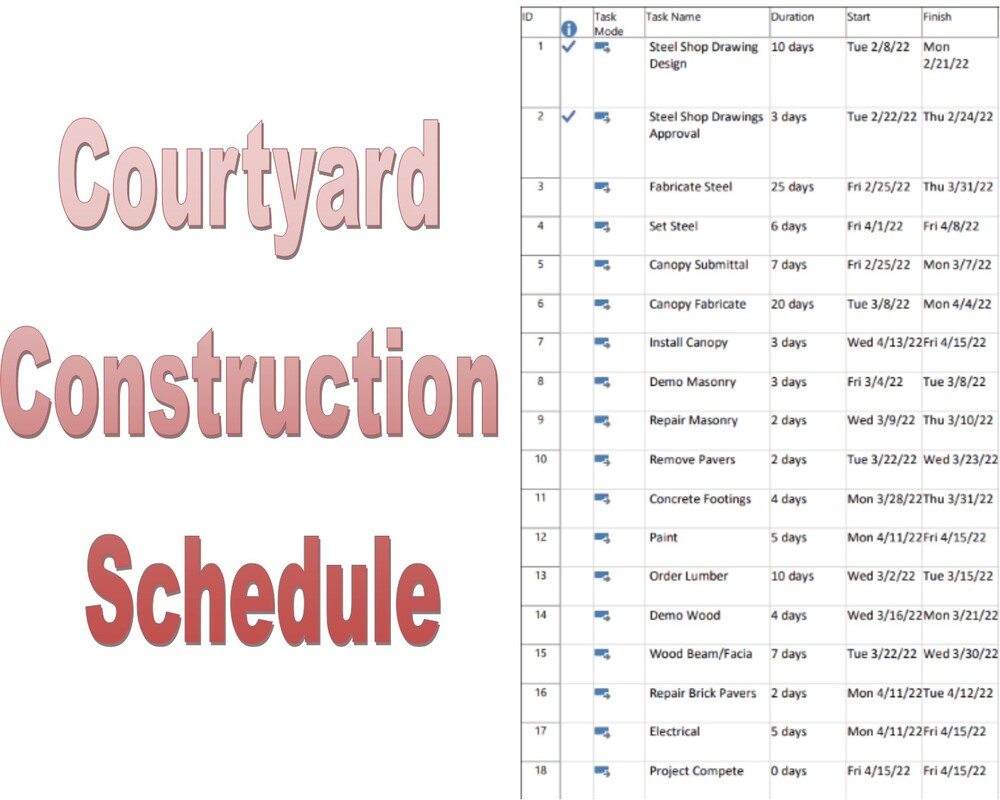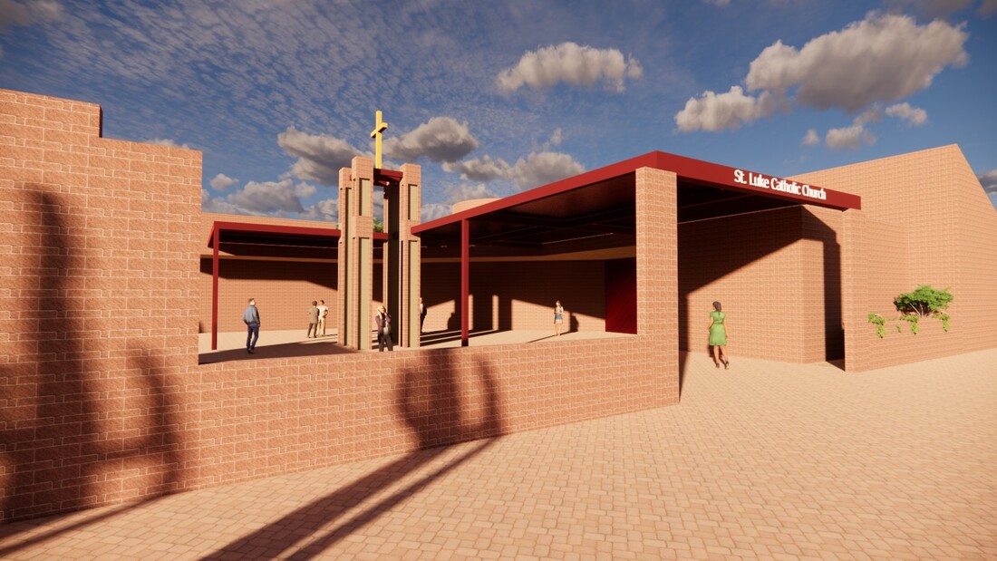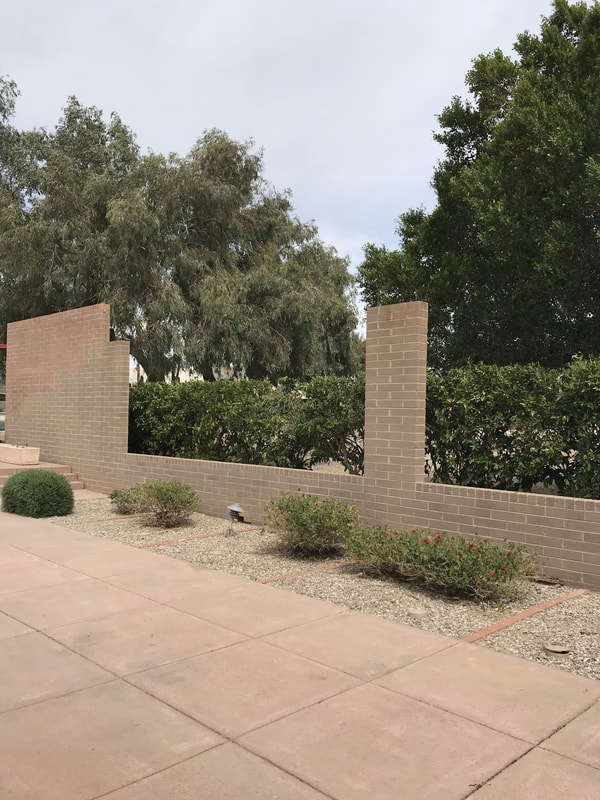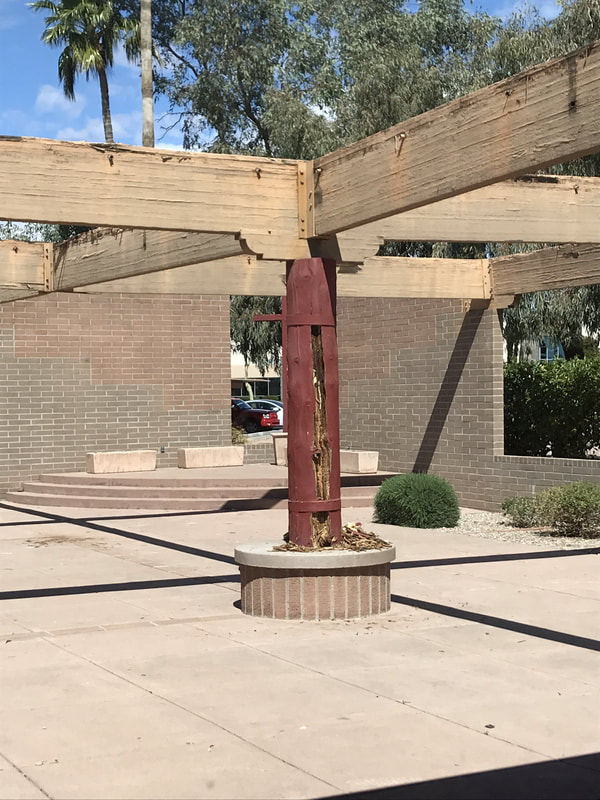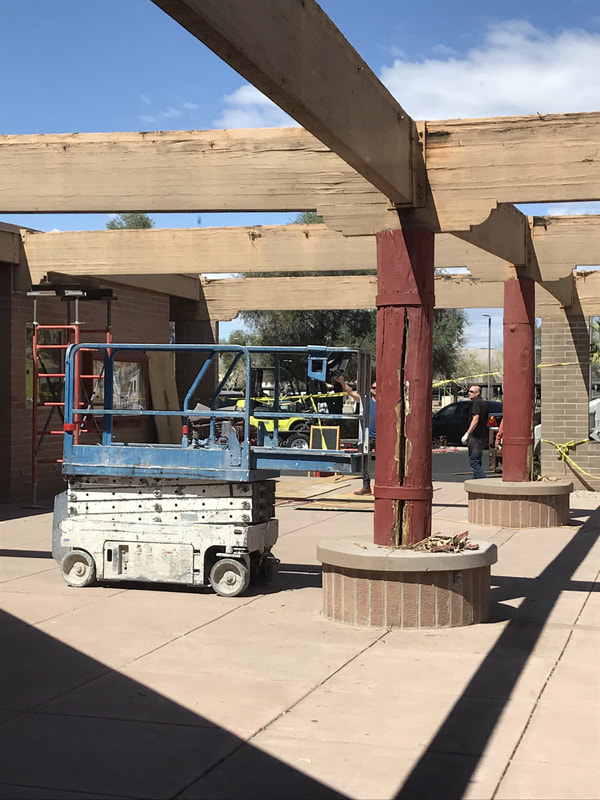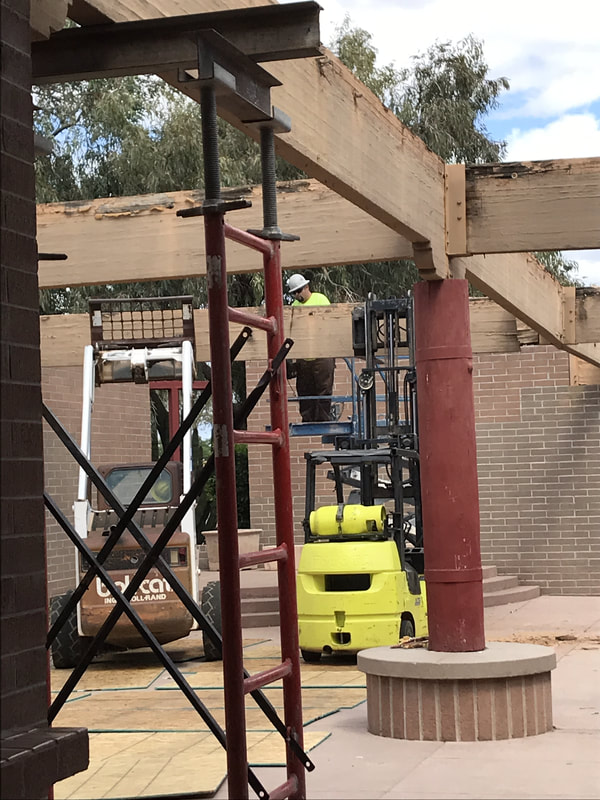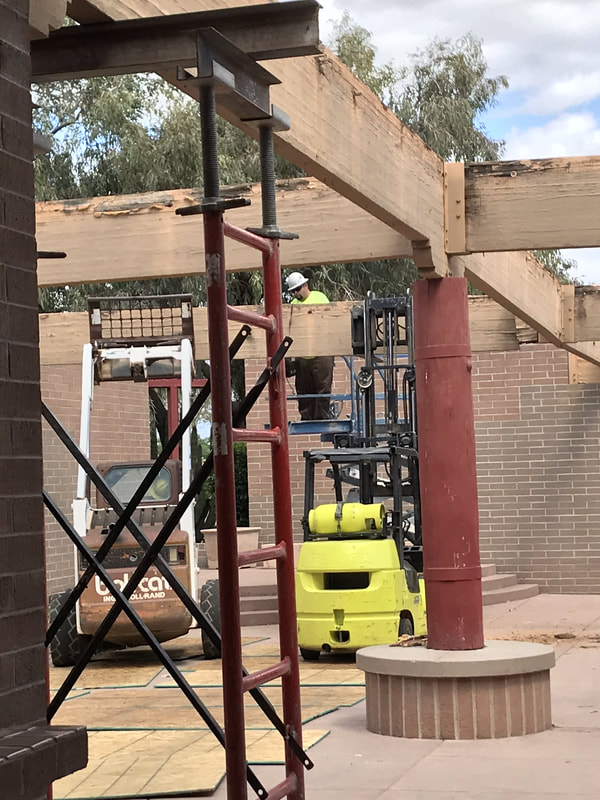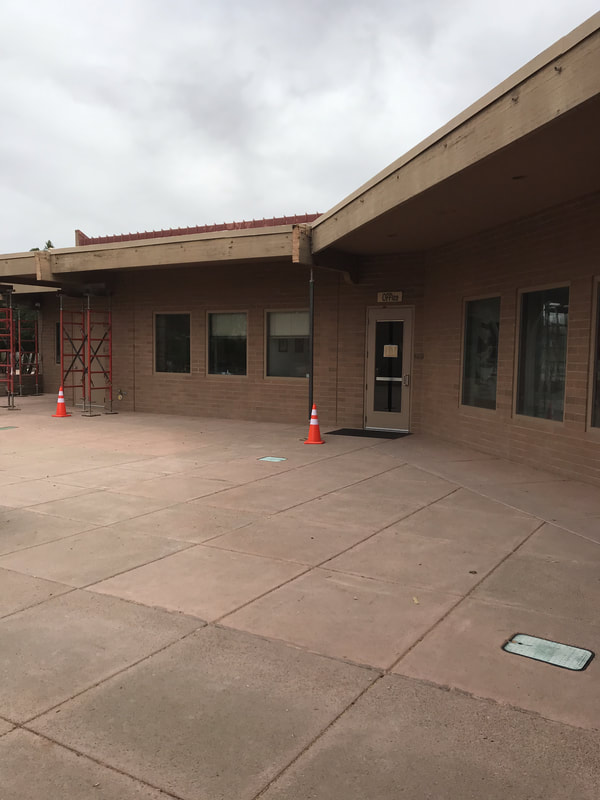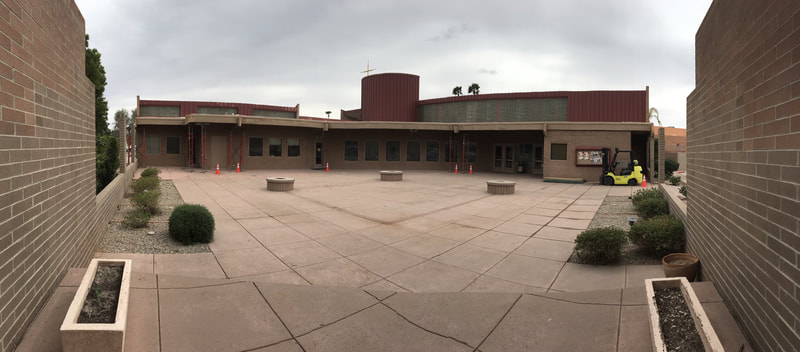COnsturction Schedule
2/24/22 We are excited to see that we have received our construction schedule. If all things fall into place as planned, the projected will be completed by 4/15/22, Good Friday! Please say a prayer for the project to stay on budget and schedule.
Update from Fr. Pawel 1/20/22
Dear Parishioners of St. Luke,
I was very moved by your generosity and the speed with which you responded with your donations to our courtyard project. So many of you shared with us even little donations – which by all means added up. We came up with the quoted amount within a month or so. Thank you so much!
And yet - to my dismay – we are still stuck in conversations with different decision makers. You can read all about it below. With some regularity, we are presented with ever higher quotes that long have surpassed anything near the initial quote. Rest assured that we will take you seriously and insist on either the most economical solution or we will discontinue the project in its present form altogether.
I take a little credit for insisting on affordability and a much bigger credit for listening to people who understand finances and construction much better than me. There are a number of people who help us stay on track with the project, but I would like to mention two of them especially: our Parish Manager, Raquel Rodriguez, who defends our parish and always makes sure our financial decisions strictly adhere to fiscal responsibility and Arnoldo Artiles, a structural engineer, who donates his time and expertise to our parish.
Thank you for having done your part. Hopefully we will see our project completed soon.
I was very moved by your generosity and the speed with which you responded with your donations to our courtyard project. So many of you shared with us even little donations – which by all means added up. We came up with the quoted amount within a month or so. Thank you so much!
And yet - to my dismay – we are still stuck in conversations with different decision makers. You can read all about it below. With some regularity, we are presented with ever higher quotes that long have surpassed anything near the initial quote. Rest assured that we will take you seriously and insist on either the most economical solution or we will discontinue the project in its present form altogether.
I take a little credit for insisting on affordability and a much bigger credit for listening to people who understand finances and construction much better than me. There are a number of people who help us stay on track with the project, but I would like to mention two of them especially: our Parish Manager, Raquel Rodriguez, who defends our parish and always makes sure our financial decisions strictly adhere to fiscal responsibility and Arnoldo Artiles, a structural engineer, who donates his time and expertise to our parish.
Thank you for having done your part. Hopefully we will see our project completed soon.
1/14/22 The Project Team met today. Representatives from the Parish, Diocese, Architect and General Contractor (GC) were present. The GC has been working on nailing down costs from the different subcontractors. We were presented 4 cost breakdowns with design modifications to 3 of them.
The 1st was the cost of the design as we have it today, $367k.
The 2nd plan included changing the masonry to a larger block, which is more cost effective. This bid was $308k.
The 3rd plan included the larger block and removing the Veneer that matches our existing building. This bid was $277k.
The 4th plan included changing the masonry tower structure to steel. This bid was $230k.
Although prices have increased across the board, they have not increased so much that it would have doubled our cost. The initial cost of $175k was unsubstantiated. We took that information and asked for the community's support based on the amount given to us and you pulled through. With the details of the budget coming in very different than we expected we are pivoting and adjusting.
We have given the okay to move forward with the 4th plan, the courtyard tower design, but in steel. As the GC locks down our two main trades, Steel and Concrete, we are proceeding with caution. If the cost increases any more, we will discontinue with the current plans and go to our back up plan.
We have verified that the remaining beams can be removed without damage to the roof or overhang. The fascia can also be repaired. This would allow us to remove shoring. We would also continue to work with our shade contractor to provide a freestanding design to get coverage from the elements in the courtyard.
For either plan, the team has committed to have it completed by Easter.
Good News - we were notified that our permit has been approved. With the discussions about the budget, the permit plans will be sent to the city with the revision.
The 1st was the cost of the design as we have it today, $367k.
The 2nd plan included changing the masonry to a larger block, which is more cost effective. This bid was $308k.
The 3rd plan included the larger block and removing the Veneer that matches our existing building. This bid was $277k.
The 4th plan included changing the masonry tower structure to steel. This bid was $230k.
Although prices have increased across the board, they have not increased so much that it would have doubled our cost. The initial cost of $175k was unsubstantiated. We took that information and asked for the community's support based on the amount given to us and you pulled through. With the details of the budget coming in very different than we expected we are pivoting and adjusting.
We have given the okay to move forward with the 4th plan, the courtyard tower design, but in steel. As the GC locks down our two main trades, Steel and Concrete, we are proceeding with caution. If the cost increases any more, we will discontinue with the current plans and go to our back up plan.
We have verified that the remaining beams can be removed without damage to the roof or overhang. The fascia can also be repaired. This would allow us to remove shoring. We would also continue to work with our shade contractor to provide a freestanding design to get coverage from the elements in the courtyard.
For either plan, the team has committed to have it completed by Easter.
Good News - we were notified that our permit has been approved. With the discussions about the budget, the permit plans will be sent to the city with the revision.
1/7/22 This week the City of Phoenix planner has been asking questions and getting more information about the plans. Although we don't have all of the details, we do know they are addressing the actual design and materials. The planning team will be meeting next week to talk though and determine next steps.
We should have sub-contractors bids in by next week.
Because of the time it has taken to even get to this point, we will also be discussing a backup plan. We are asking the structural engineer if he can put together a repair plan for the glulam beams and facia in order to get the temporary shoring removed.
We should have sub-contractors bids in by next week.
Because of the time it has taken to even get to this point, we will also be discussing a backup plan. We are asking the structural engineer if he can put together a repair plan for the glulam beams and facia in order to get the temporary shoring removed.
Permitting - Good and Bad News
12/16/21 The good news is we heard today that our courtyard plans are in the process of being submitted for approval by the City of Phoenix. Once the plans are approved, they will issue a building permit and we will be able to begin construction.
Now for the bad news, the City of Phoenix is taking 2 months to review the plans. With the holiday weeks coming, we are not expecting to hear anything until the end of February.
Now for the bad news, the City of Phoenix is taking 2 months to review the plans. With the holiday weeks coming, we are not expecting to hear anything until the end of February.
2nd Pass Rendering
After going back and forth on the design in August and September, we requested an onsite meeting. The meeting happened at the beginning of October. We were able to identify several design issues that were missed such as including lighting under the shade structure as we had lighting in the courtyard before. We also wanted to enhance the entrance of the courtyard so that visitors would know where to go.
1st Pass - renderings
We received our first look at design options on April 27, 2020. We provided feedback on the designs that were not addressed from our initial walk in March along with asking for a ballpark cost for the project. The feedback we provided on the initial designs given were not responded to until the middle of July.
| Rendered Patio Options | |
| File Size: | 762 kb |
| File Type: | |
Budget Cont.
Late October, the general contractor started to bid out the project. We have a connection to a steel fabricator that is super interested in helping out and doing the job, and his bid came in 30% below another bid. Unfortunately, the delays with the planning continue to increase the cost of our project. At the beginning of December, it was up to $250k, almost 43% OVER our original budget!! If the subcontractor bids/materials don't start to show some give to the budget, we will go back to modify the design.
Budget
At the end of May, we were given a projected cost of $175k for the project. We had mentioned in the beginning that our budget was $100k. The demolition along was $25k. With realizing that we needed additional funds, Fr. Pawel for the 1st time as Pastor, came to the community for help and you responded - THANK YOU!
As a side note, St. Luke has not had debt for many years and have been able to cover the cost of large dollar maintenance and renovations, without asking for help from the community. In planning the budget for the project, we would still have 6 months operating expenses available for emergencies.
We waited to see more details to the budget, which we received at the end of August. The budget given was close to $225k, 28% over our budget. With the cost of labor and materials skyrocketing and the delays in getting the project started, our cost continues to go up. We looked over design elements that were more decorative than a necessity, to see what we could eliminate.
As a side note, St. Luke has not had debt for many years and have been able to cover the cost of large dollar maintenance and renovations, without asking for help from the community. In planning the budget for the project, we would still have 6 months operating expenses available for emergencies.
We waited to see more details to the budget, which we received at the end of August. The budget given was close to $225k, 28% over our budget. With the cost of labor and materials skyrocketing and the delays in getting the project started, our cost continues to go up. We looked over design elements that were more decorative than a necessity, to see what we could eliminate.
How it Began
In 2014, after a windstorm damaged some of the canopy shades in the courtyard, we started to notice wear and tear on the wood beams. As part of the original building, the glulam beams had not been covered with metal capping or treated to withhold the weathering over time. With that, we began to monitor and watch the structure over the next few years.
At the end of 2019, the beams and pillars were looking so warn and we started to have a discussion with the Diocese on the steps needed to tear it down and replace them. A few months passed and after a heavy rain and windstorm we had a structural engineer (who is a parishioner) evaluate the courtyard. The rot in the wood was bad, so bad that we roped the area off to ensure the safety of the community. At that point, we called in the Diocese and the demolition was scheduled the next week, March 19, 2020, the week before Holy Week!
At the end of 2019, the beams and pillars were looking so warn and we started to have a discussion with the Diocese on the steps needed to tear it down and replace them. A few months passed and after a heavy rain and windstorm we had a structural engineer (who is a parishioner) evaluate the courtyard. The rot in the wood was bad, so bad that we roped the area off to ensure the safety of the community. At that point, we called in the Diocese and the demolition was scheduled the next week, March 19, 2020, the week before Holy Week!
Thank you for your continued patience as we work to what is best for the parish.
